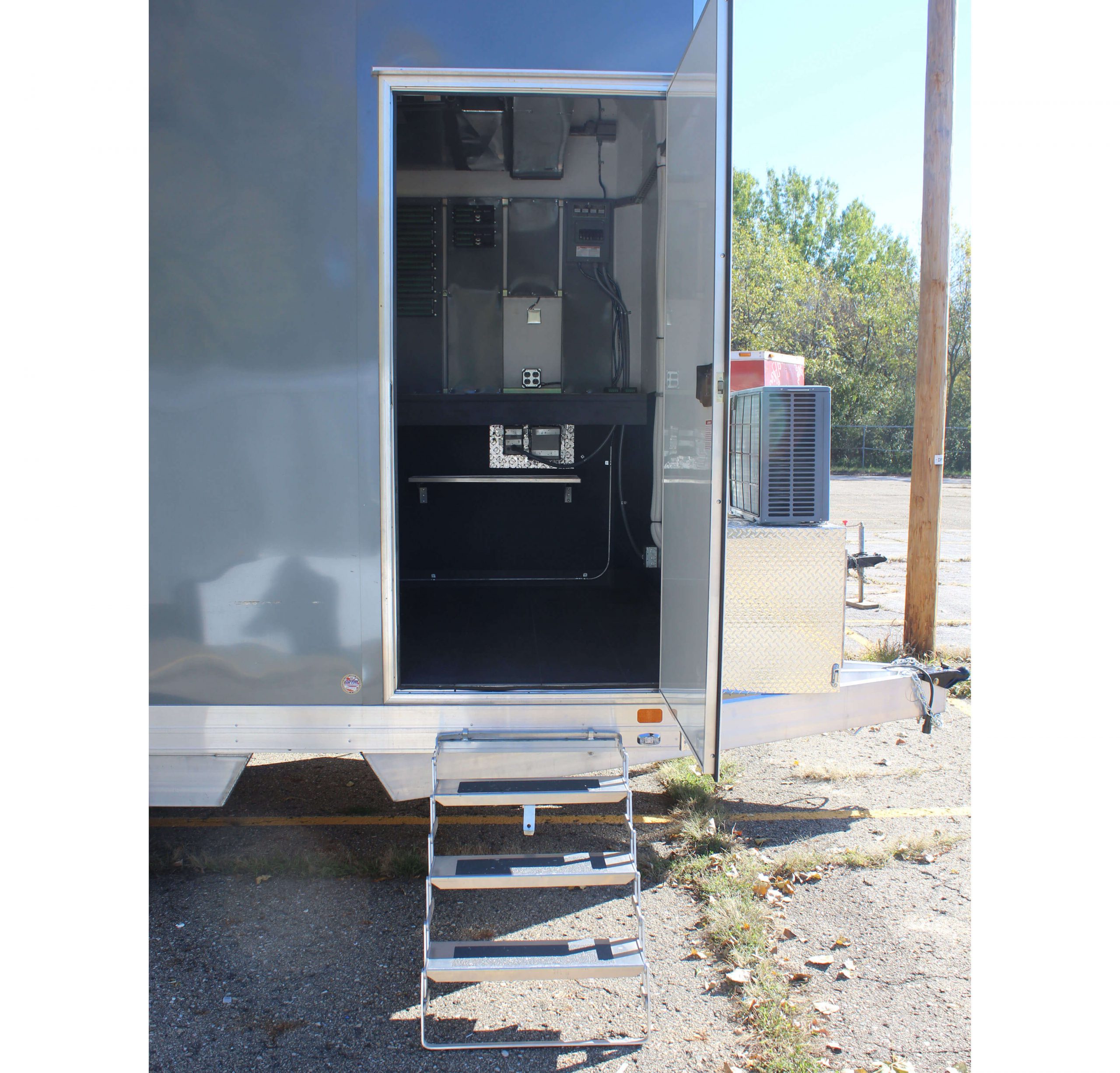Construction on the Mobile Diagnostic Lab (MDL) started on January 24, 20217 and was completed on August 31, 2017.
Led by Prof. Ulrike Passe, the MDL is a project formulated by students in multiple disciplines and professors at Iowa State University.
Funding that made this project possible include:
- Center for Building Energy Research
- Iowa NSF EPSCoR
- Special thanks to Behrouz Shafei CCEE
The MDL is designed as a mobile lab with capabilities to move to different cities or locations and collect performance data. The lab was designed with the purpose of flexibility in research use, so as new students work with it, they can develop their own research.
The structure consists of two rooms: A lab which consists of two offset windows for air ventilation, a Removable Wall Section (RWS), and open space for future research. The second room is the mechanical room holding the HVAC duct work, a work table, and sensor data logging equipment.
The MDL is filled with thermosters which collect temperatures within the entire structure. There is one section per wall, ceiling, or floor which contains a gradient of sensors tracking the thermal transfer through the wall. We also designed the interior finishes and wall materials to be removable to allow materials to be changed out and make repairs. This proved to be a useful method as we learned how to construct the lab! The floor in the lab space is made out of click-lock bamboo with a layer of radiant flooring below it. In the mechanical space we have a durable gray tile. (Pictures are posted near the end of this post.)

